Birch Avenue Sleights, Whitby Guide Price £375,000
 4
4  2
2  2
2- Semi-detached stone house found in the popular village of Sleights
- Open plan living space
- Cosy underfloor heating
- Large private garden
- Generously sized driveway
- Gas central heating
- Double glazed throughout
Hendersons introduce 28 Birch Avenue, a well-appointed, four bed semi-detached stone house. This beautiful house epitomizes modern comfort and convenience having an open plan living space, cosy underfloor heating and tasteful fixtures and fittings.
Once inside, a sizable entrance hallway leads you into the inviting living and dining room. Running the full depth of the house, this is a welcoming and versatile space that is naturally lit from the large window at the front and the French doors that open out to the garden. A double-sided cast-iron stove links the living space to the seating area in the kitchen. The open plan kitchen is perfect for hosting having a central island with marble worktops as well as an integral oven and hob, with sky light windows and cosy seating area. Other useful amenities to the ground floor include a useful utility room with storage cupboards and a shower suite with W.C and hand basin.
Up the stairs, there are four double bedrooms providing plenty of space for a growing family or accommodating guests, all served by a stylish bathroom with a walk-in shower, W.C and hand basin. A handy storeroom can be accessed from bedroom three. Externally, a completely private garden can be found comprising a paved patio area and lawn. To the front of the property is a very generously sized gravelled driveway which provides ample all important off-road parking for several vehicles.
Located in the family-friendly village of Sleights which is just a short drive from Whitby. Birch Avenue is a short walk to the primary school and the doctors as well as other essential amenities such as a shop, post office, butchers and bakers. Making it an ideal choice for those looking for a semi-rural lifestyle. To arrange a viewing, call the sole agents Henderson's today!
Whitby YO22 5DA
GROUND FLOOR
ENTRANCE HALL
15' 9'' x 10' 7'' (4.80m x 3.22m)
SNUG
10' 5'' x 12' 4'' (3.17m x 3.76m)
KITCHEN
11' 0'' x 18' 0'' (3.35m x 5.48m)
LIVING ROOM
27' 3'' x 11' 8'' (8.30m x 3.55m)
SHOWER ROOM / UTLITY
5' 8'' x 11' 0'' (1.73m x 3.35m)
1ST FLOOR
BEDROOM 1
11' 1'' x 11' 7'' (3.38m x 3.53m)
BEDROOM 2
14' 9'' x 12' 4'' (4.49m x 3.76m)
BEDROOM 3
10' 5'' x 12' 4'' (3.17m x 3.76m)
BEDROOM 4
7' 8'' x 11' 7'' (2.34m x 3.53m)
BATHROOM
7' 2'' x 7' 4'' (2.18m x 2.23m)
Whitby YO22 5DA
| Name | Location | Type | Distance |
|---|---|---|---|
Click to enlarge




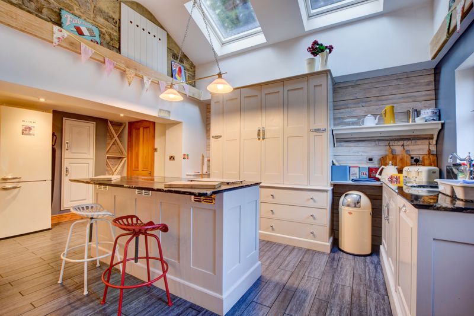
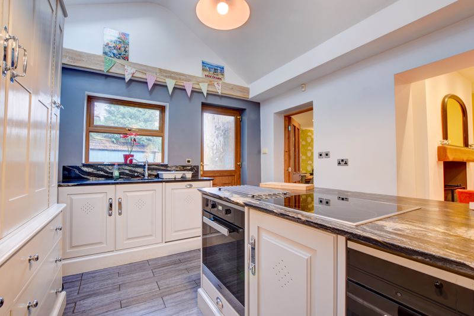
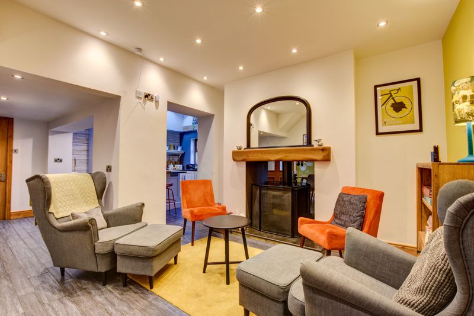
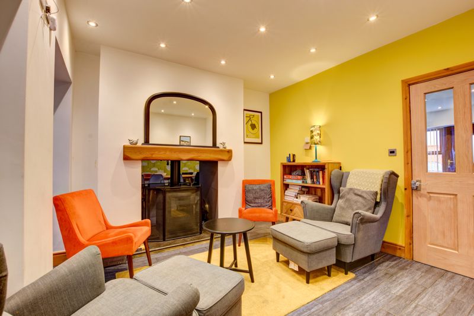
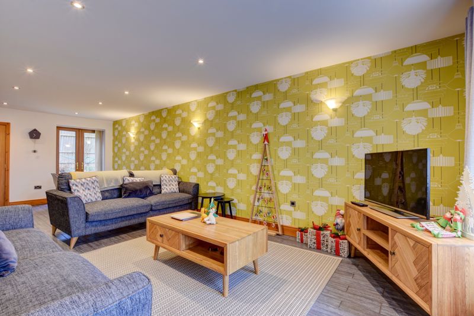
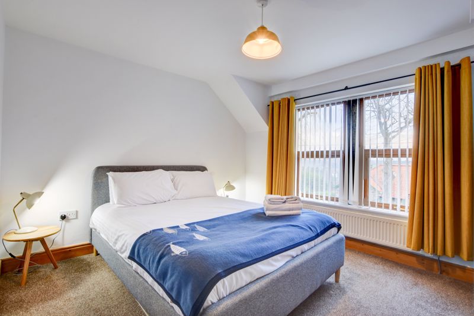
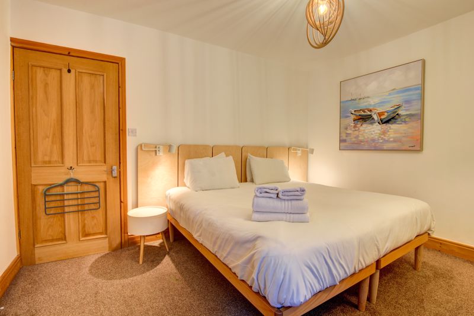
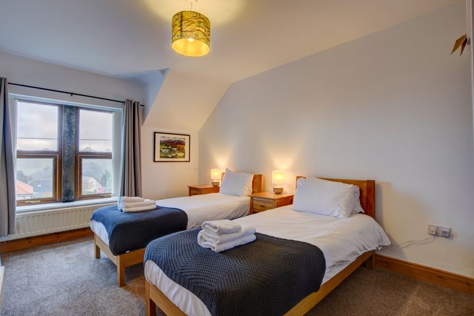
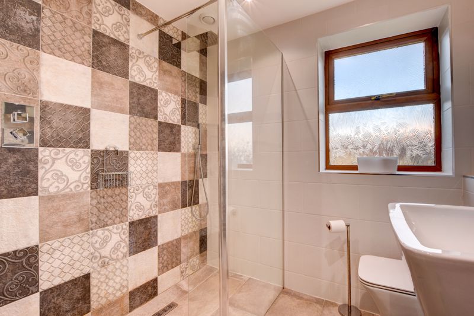
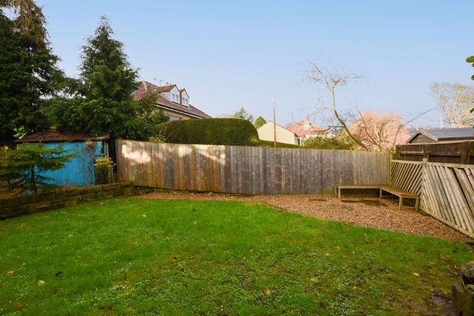
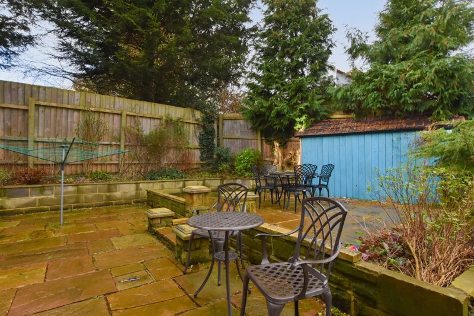
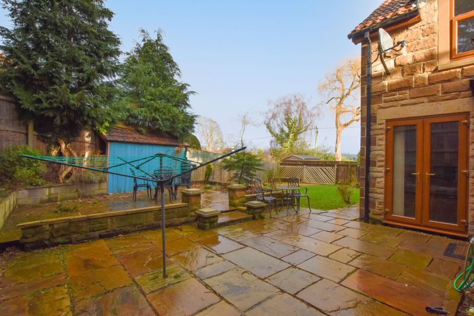
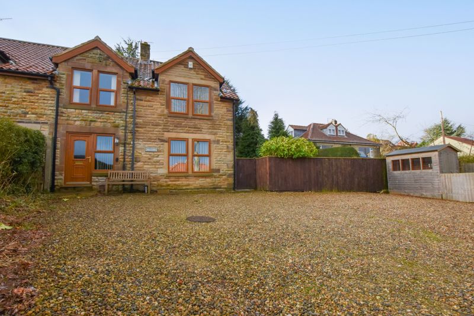
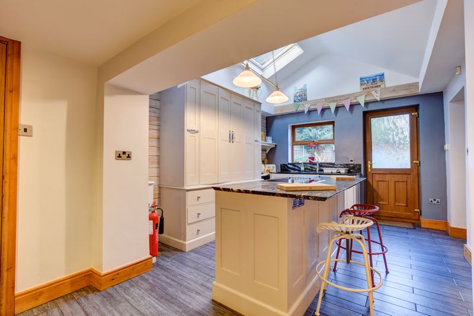
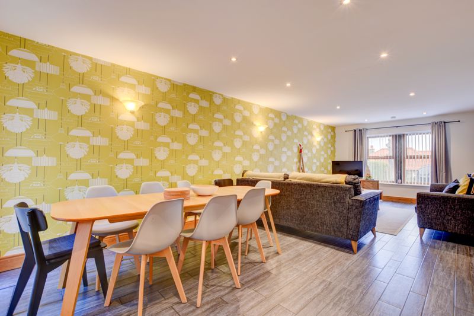
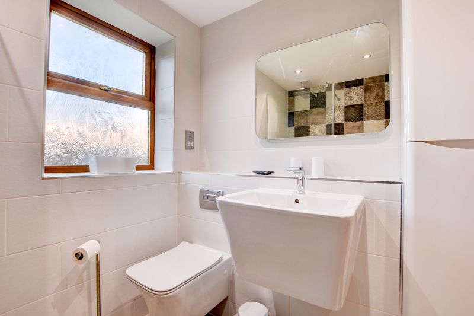
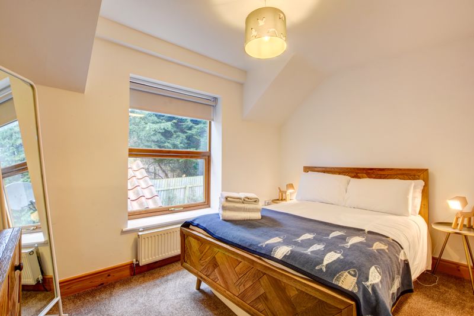
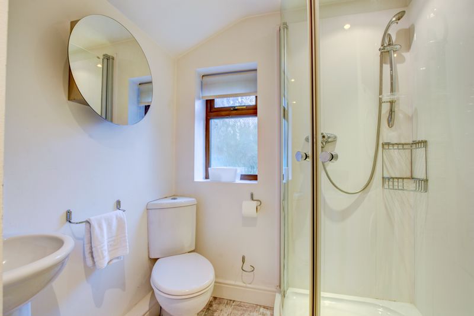
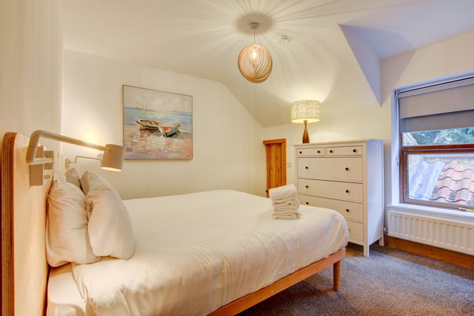
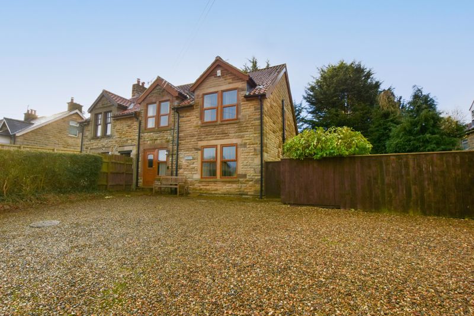
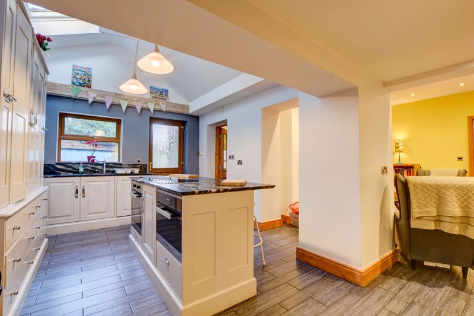
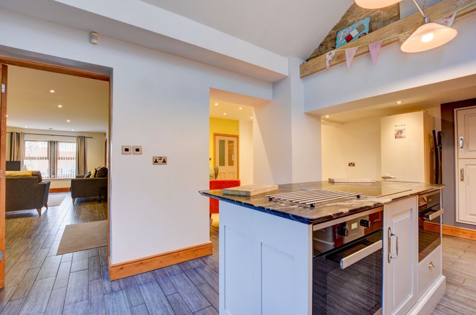
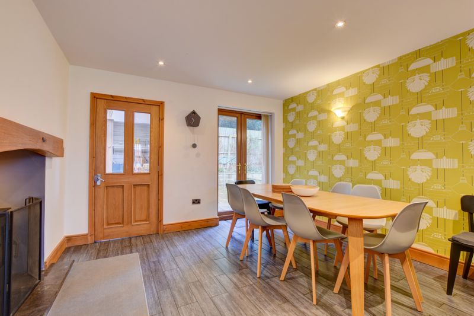
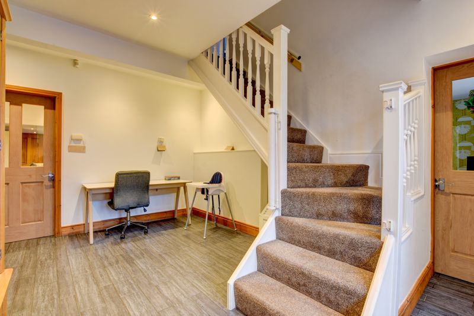
 Mortgage Calculator
Mortgage Calculator

Tel: 01947 60 26 26
Email: info@myhendersons.co.uk